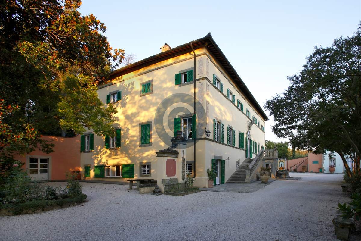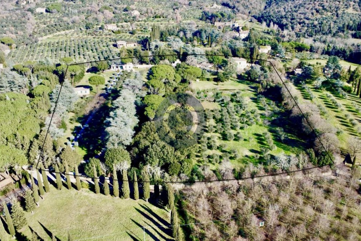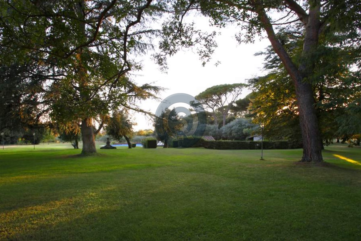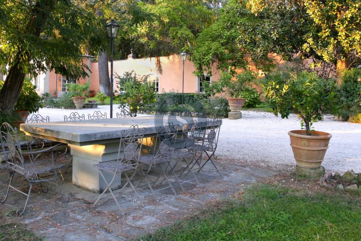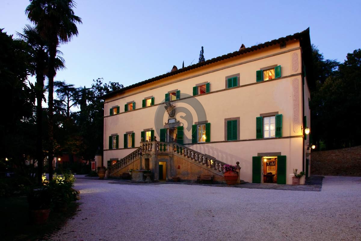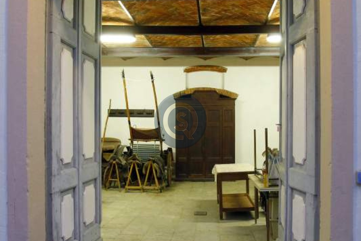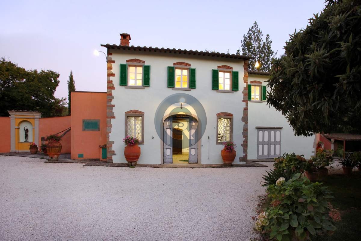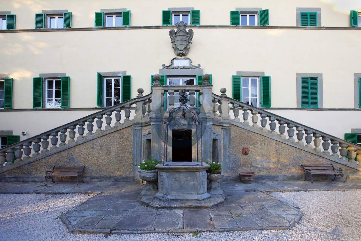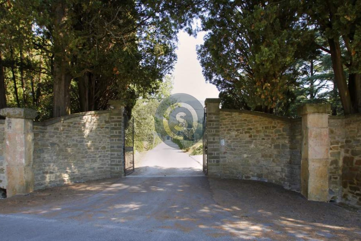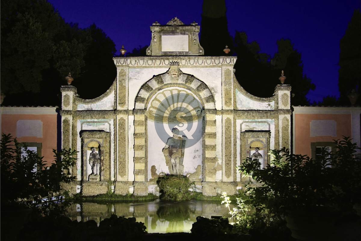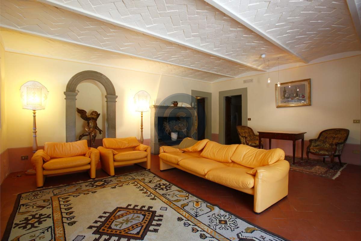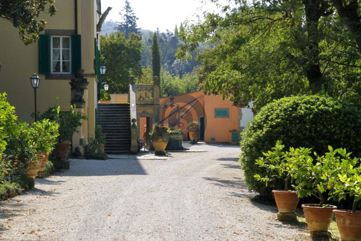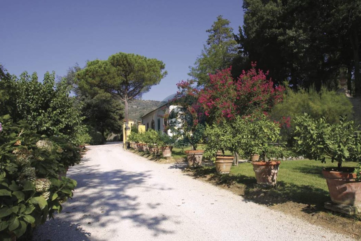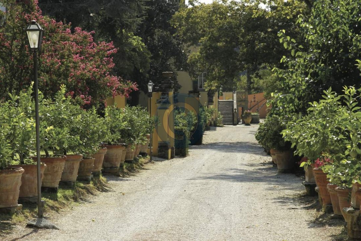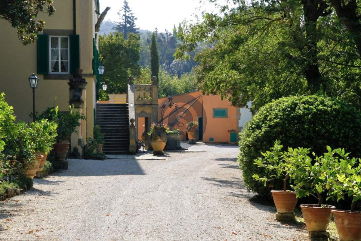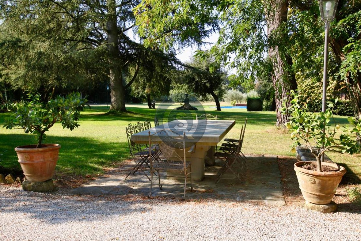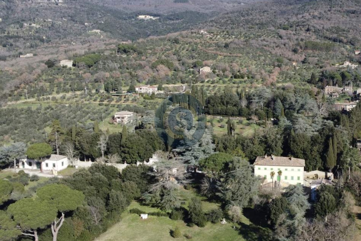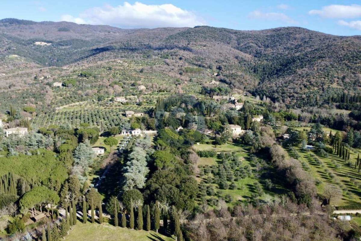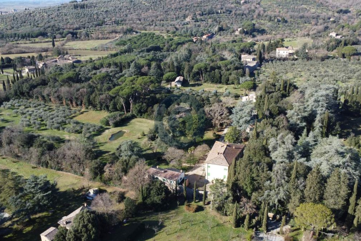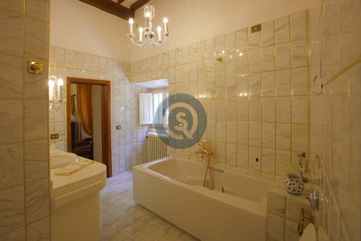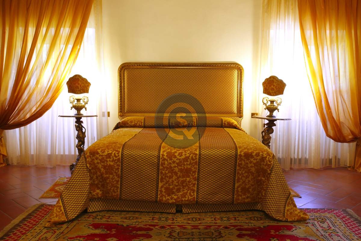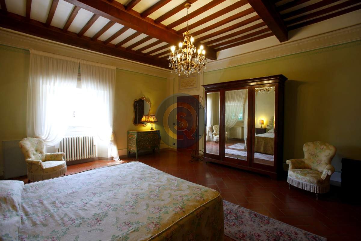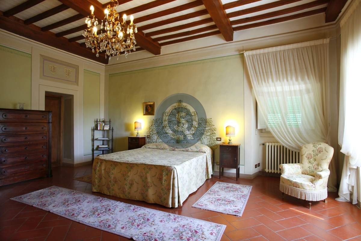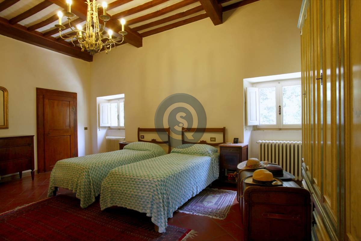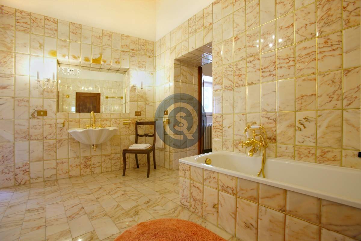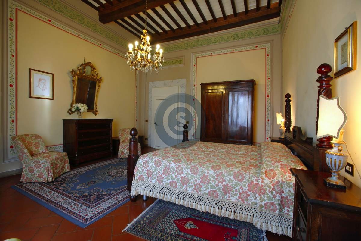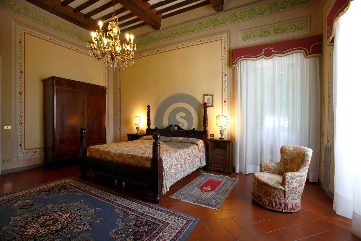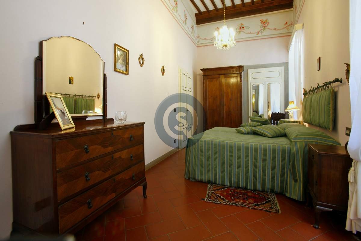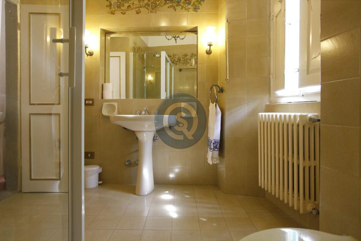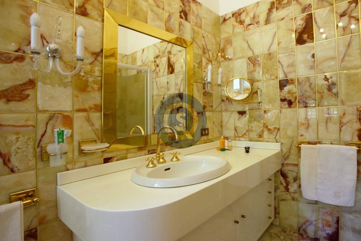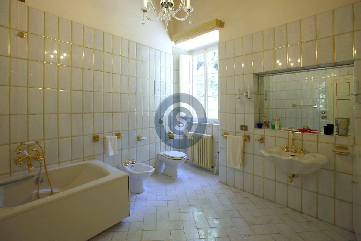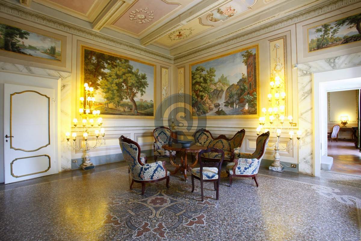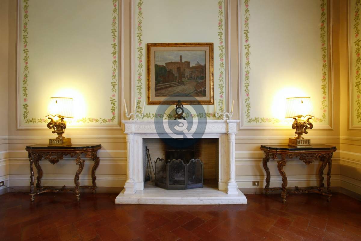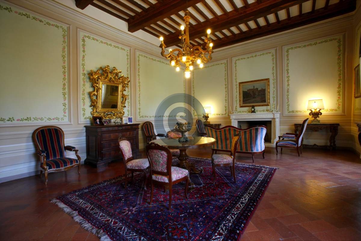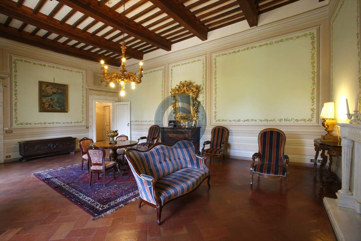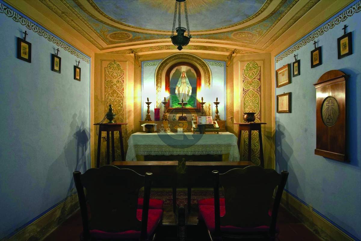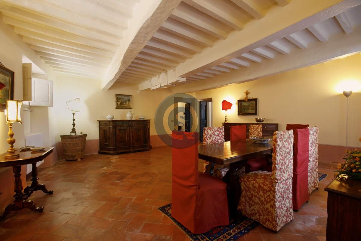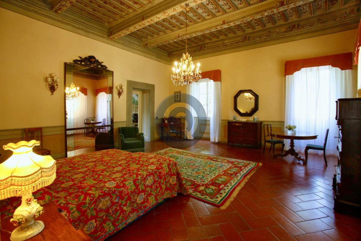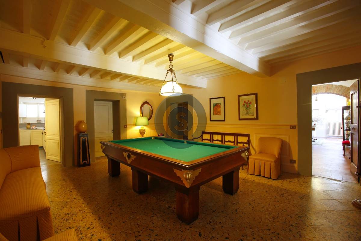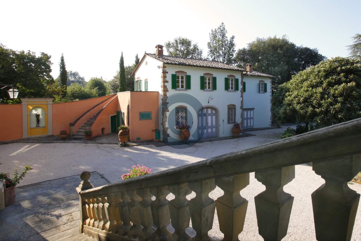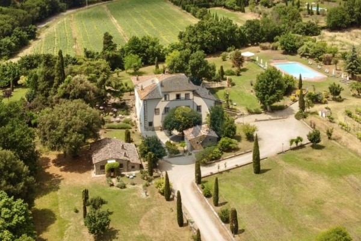-
Area
 2130 sqm
2130 sqm
-
Bedrooms
 8
8
-
Bathrooms
 5
5
-
Rooms
 20.0
20.0
Description
The real estate complex is located in Cortona (AR), at 300 meters above the sea level, next to the Parish Church of San Michele Arcangelo (national Monument and consists of:
Main Villa with attached stables, lemon house, reception areas called ''Magnolia'', garage, tool storage, fenced land park 45,000sqm and about 10h of agricultural land located in the immediate vicinity not connected to the Villa but closely linked to it, as it contains the source and the outlet of the private aqueduct that supplies the Villa itself.
The Villa (whose layout probably dates back to the 16th century even if there is no documentation prior the 17th century) is one building of great value, excellently finished and equipped with characterized rooms by frescoed walls and decorated ceilings; of importance the external staircase leading to the first floor, in serene stone (pietra Serena), is historical and architectural. Is divided into three floors above ground and has rooms residential and representative buildings on all floors. On ground floor there is a small chapel
The connected buildings complete the real estate endowment with additional residential and service surfaces for the Villa.
The stable, recently renovated, is divided into two floors above ground; the first floor, residential is accessible by exterior typical stone stairs. There is also, to integrate the building, an oven with roof, located adjacent to the staircase on the south side.
The Limonaia (lemon house), also recently renovated, is divided into a ground floor and a partial first residential floor, accessible via an external stone staircase.
Magnolia also recently renovated, is a single- storey building with planimetrically connects to the Villa with the Nymphaeum fountain: is used as a reception and service space and adjacent to the fountain has a partially mezzanine room.
The Park, of historical layout and with important tree species, is delimited by a high boundary wall. It features vegetal elements and valuable fixed furnishings, integrated with a swimming pol (built in the 1980s) with changing room and tennis court. It is integrated by external agricultural land, located near the villa, mostly located on steep slopes and intended for olive groves and coppice; They contain the source and intake of the private aqueduct the supplies the villa.
Is an investment opportunity that can be used as an activity to letting it during summer holidays, ideally for special occasions or private residence.
For more details or to visit the property please contact us at: +39 333 8200211
email: qstuscany@gmail.com

